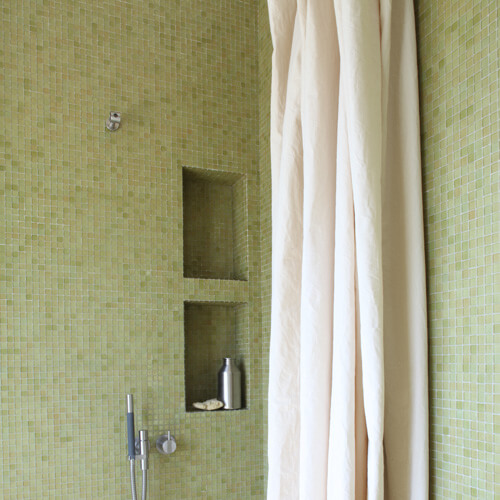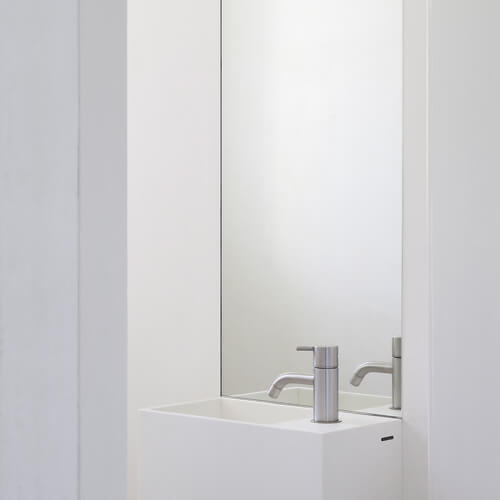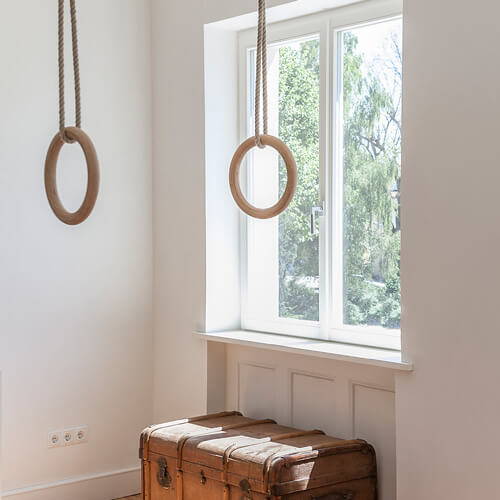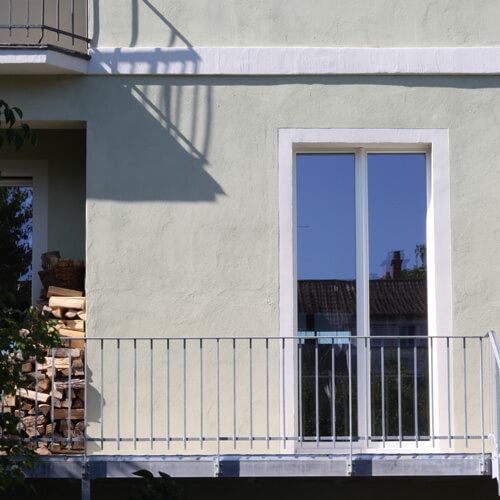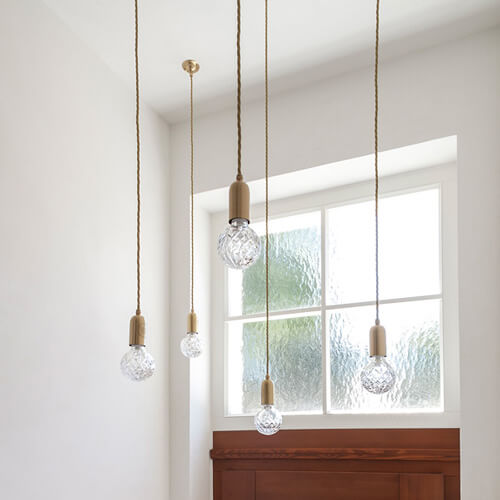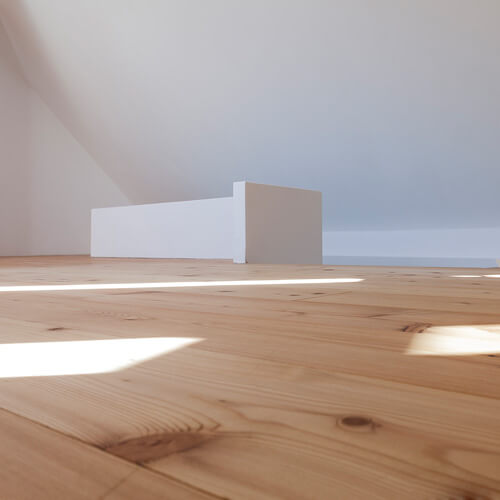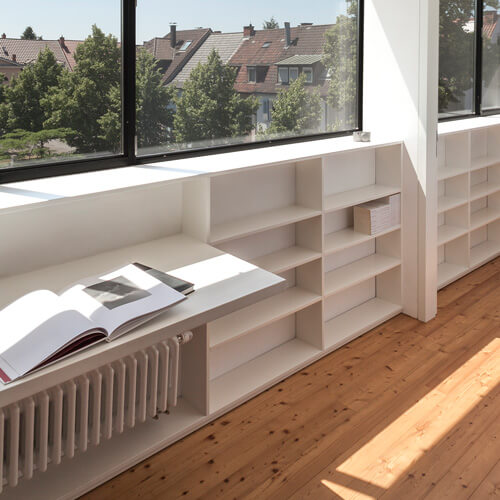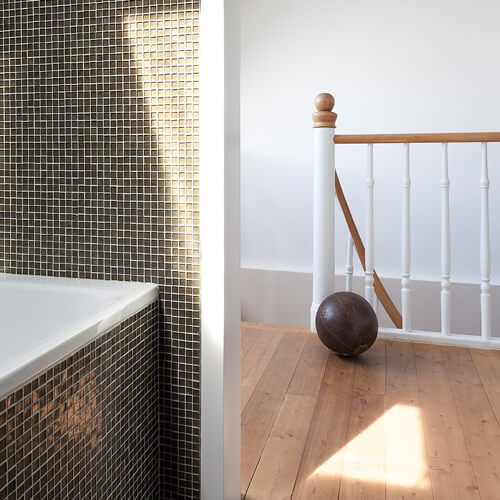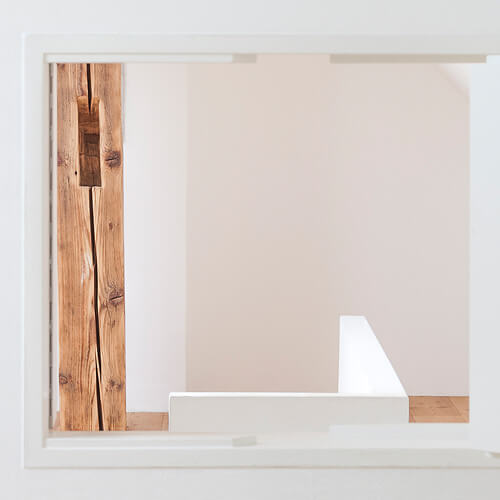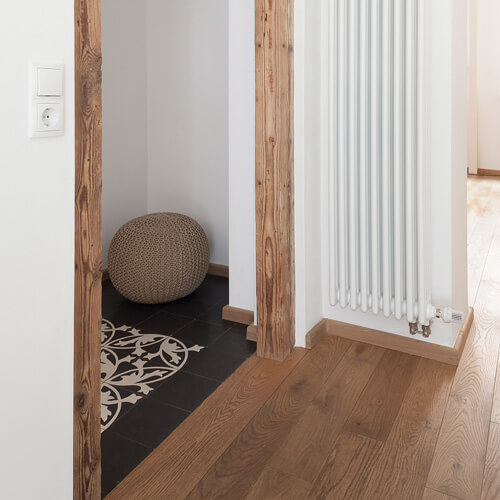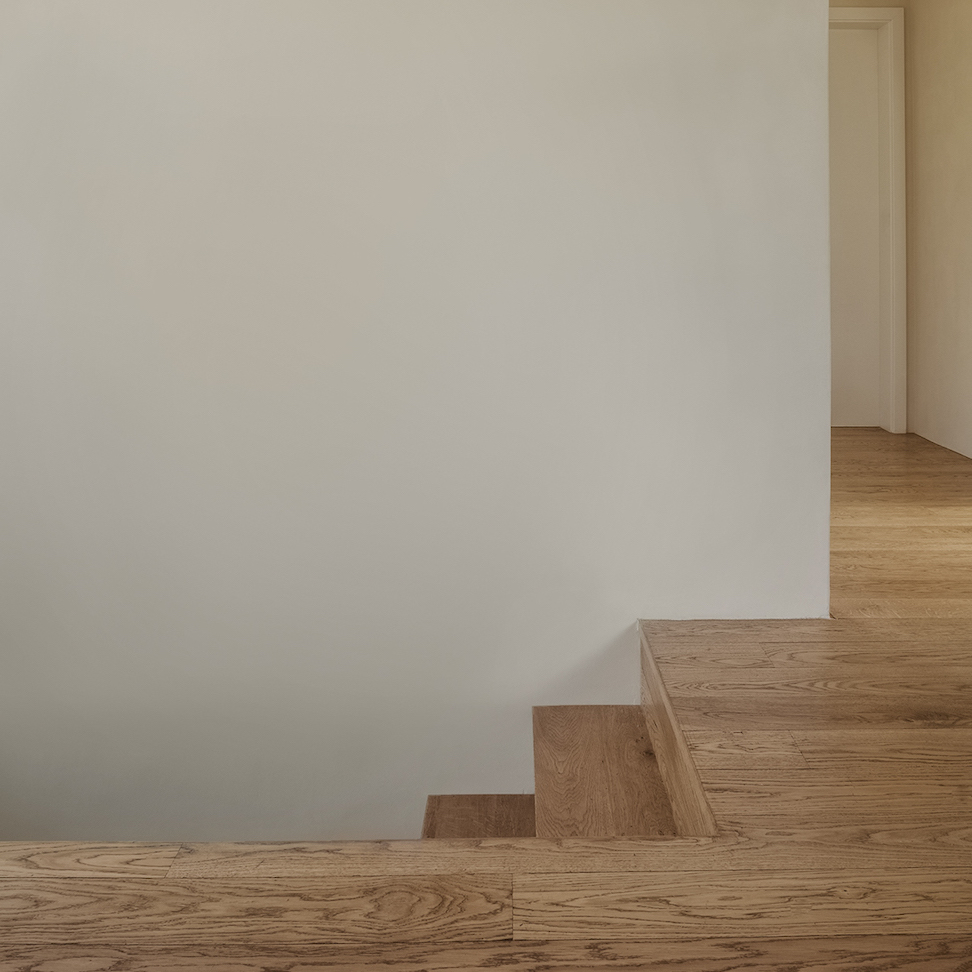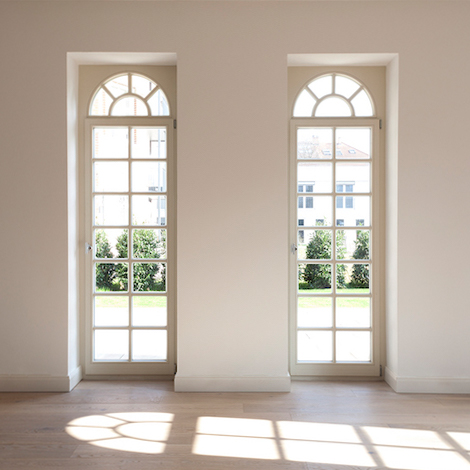Anteroom G
To separate the functions of the living room, dining area and kitchen on the ground floor more clearly and to provide more daylight in the entrance area, this project uses a double-width, horizontally fixed glazing instead of a door to the kitchen. This structural opening of the room to the garden side of the house ensures a friendly and bright reception when entering. At the same time, visitors are no longer directed into the cooking area, but into the dining room.











