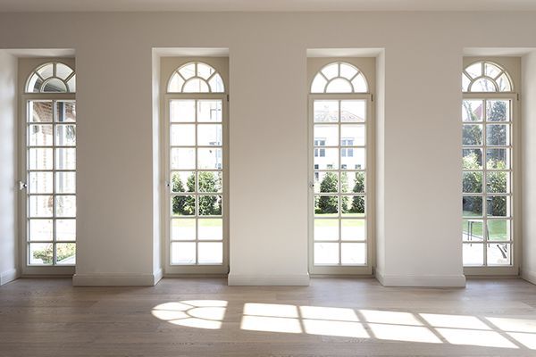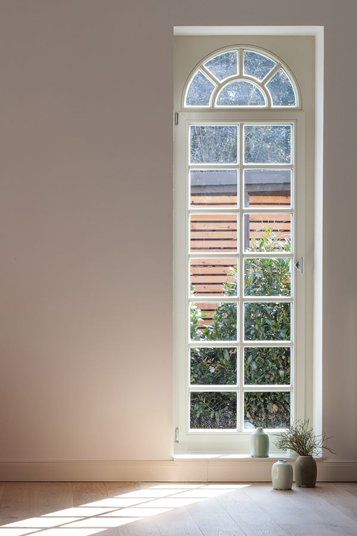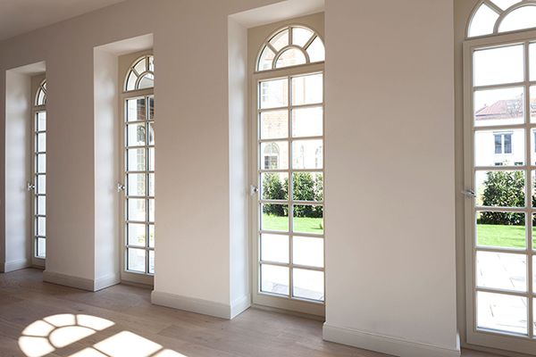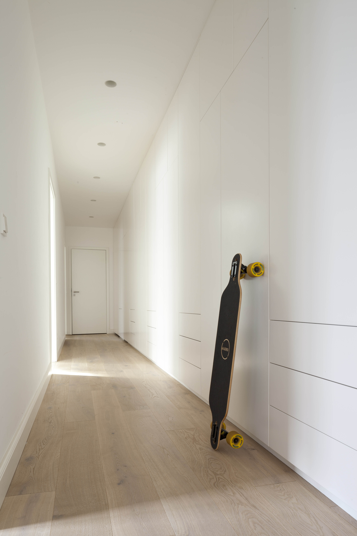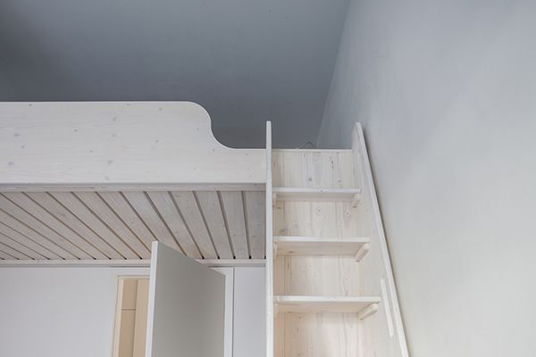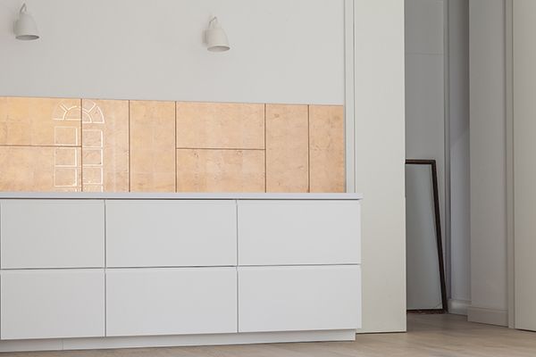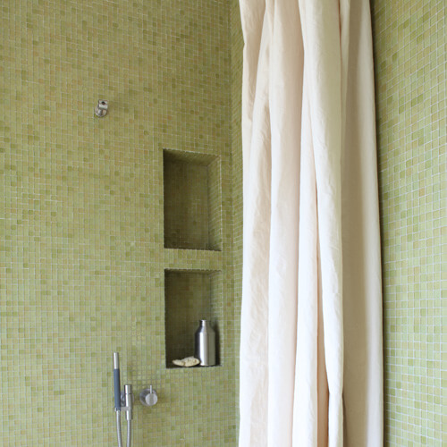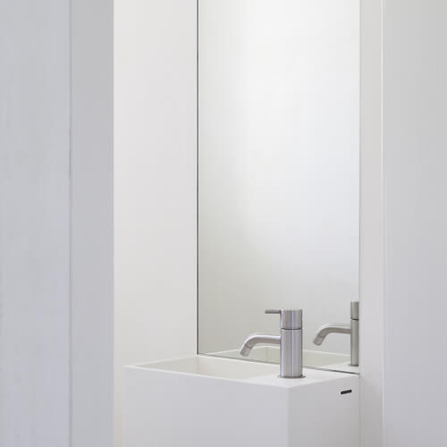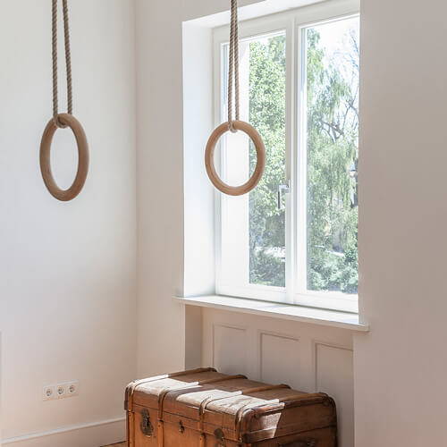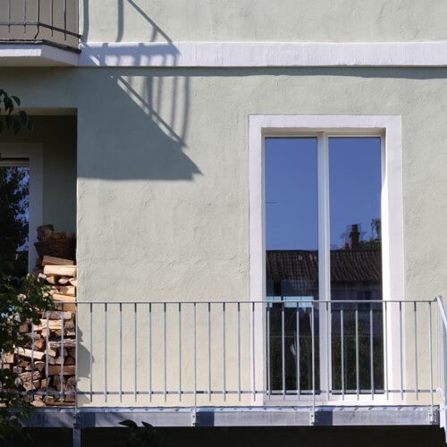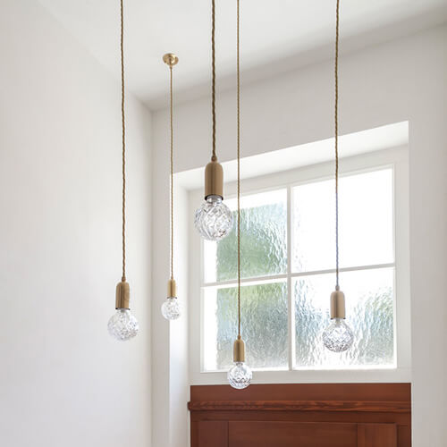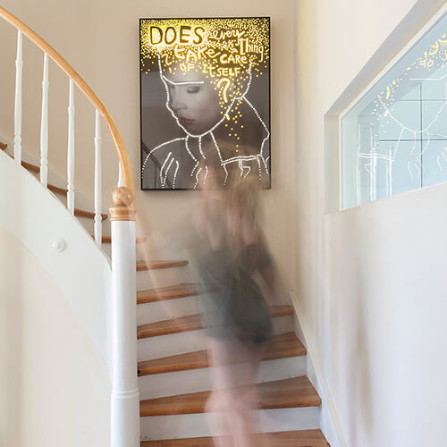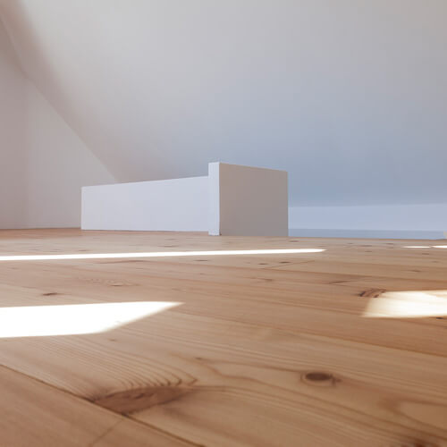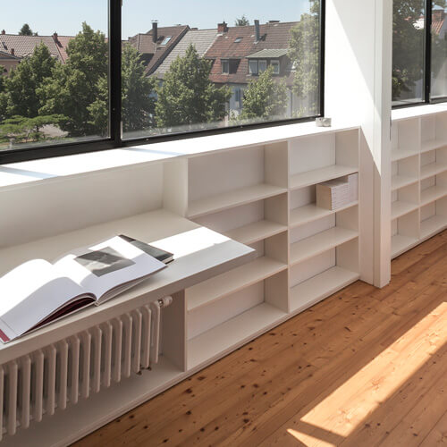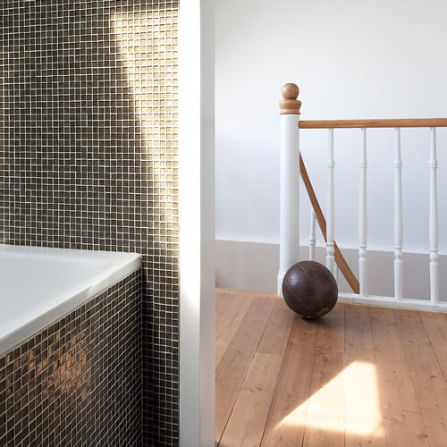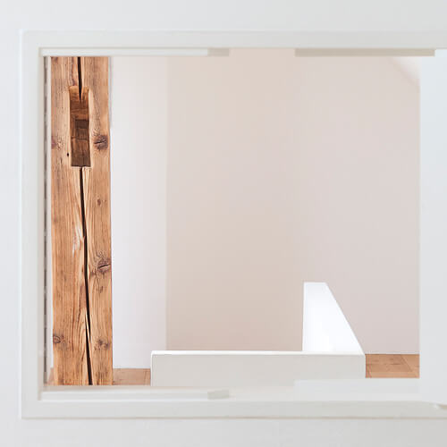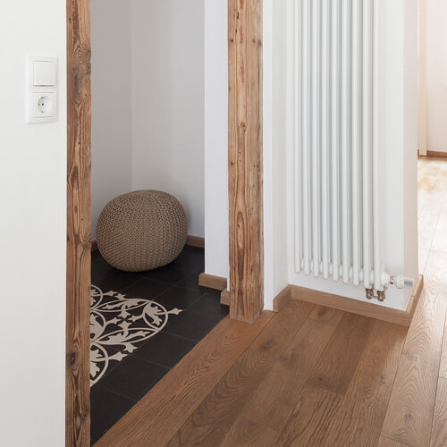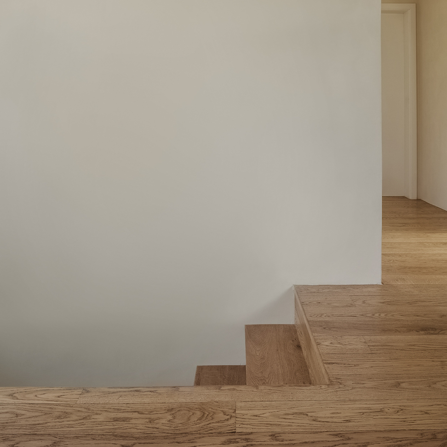Loft A
In this former workshop of a 1922 company building, a living room with kitchenette and three adjoining rooms was built. In order to visually connect the rooms, white oiled oak parquet flooring was laid throughout and serves as a robust and elegant floor covering. The newly integrated kitchen unit in the living room is visually discreet due to its white colour. Its rear wall made of glass backed with copper plates combines high quality and functionality and blends into the room in a monochromatic colour scheme. We have designed a rhythmically structured built-in wardrobe made of IKEA kitchen modules for the more than 10 metre long corridor to the three private rooms. The bathrooms are characterised by cubic washbasins made of artificial stone, supplemented by wall-high tiles and an invisibly anchored glass shower wall. The mirror surfaces, integrated flush with the tiles across the entire width of the wall, create additional generosity. In one of the rooms, a loft bed which runs from wall to wall was designed by us to fit perfectly, making the floor area in this room optimally usable.






