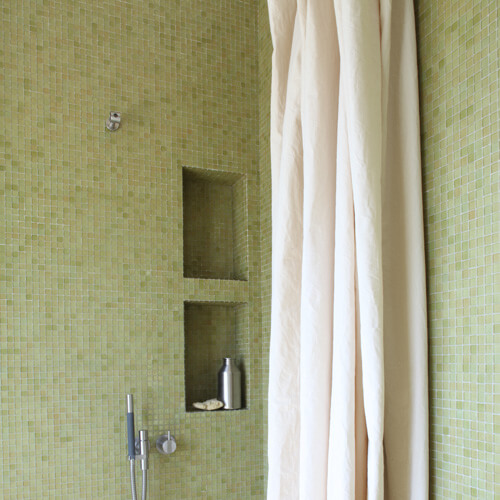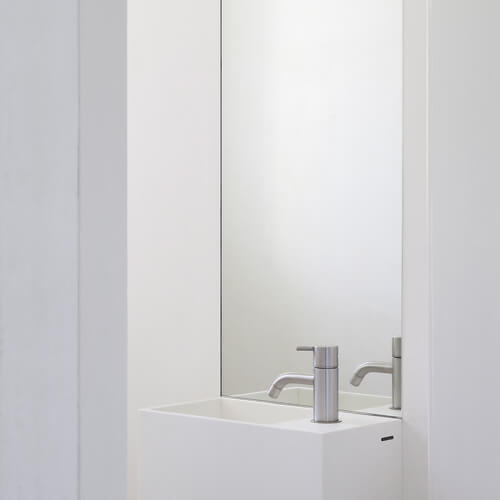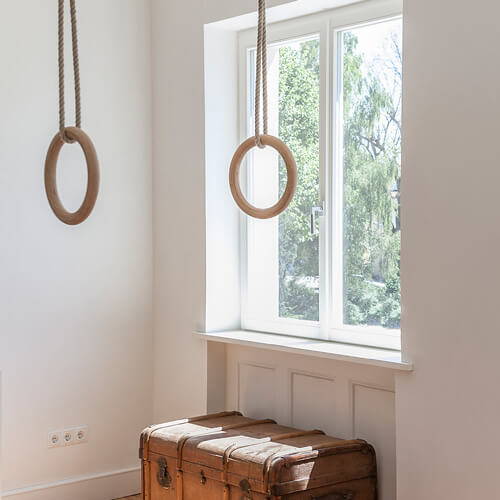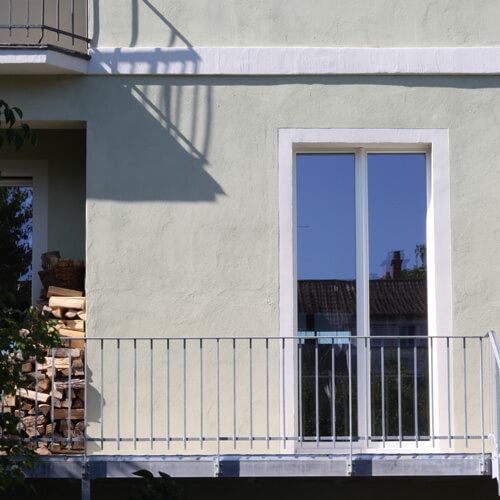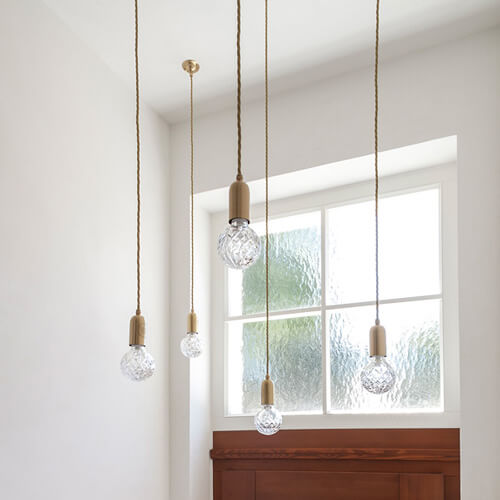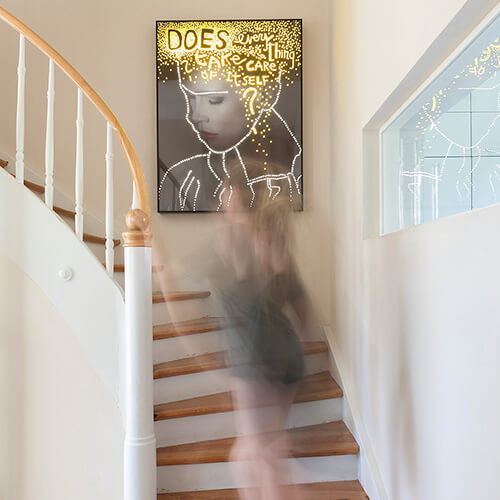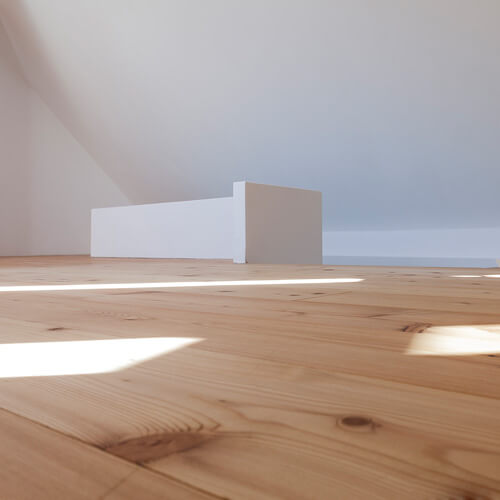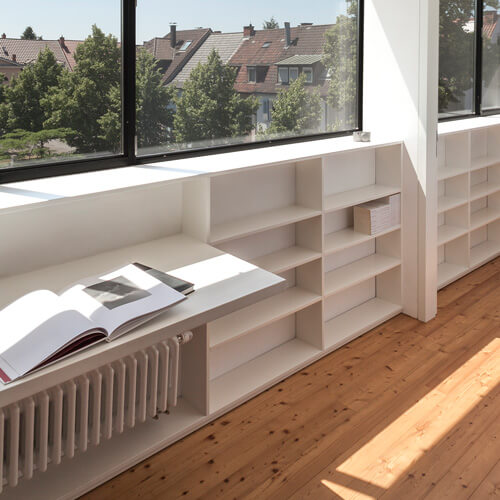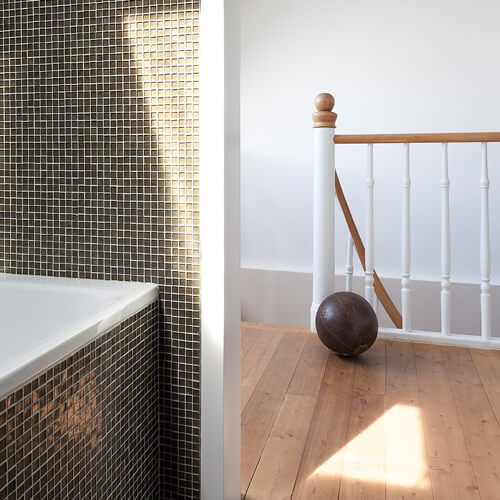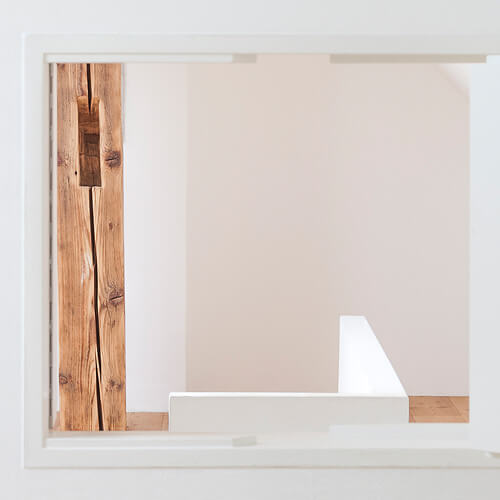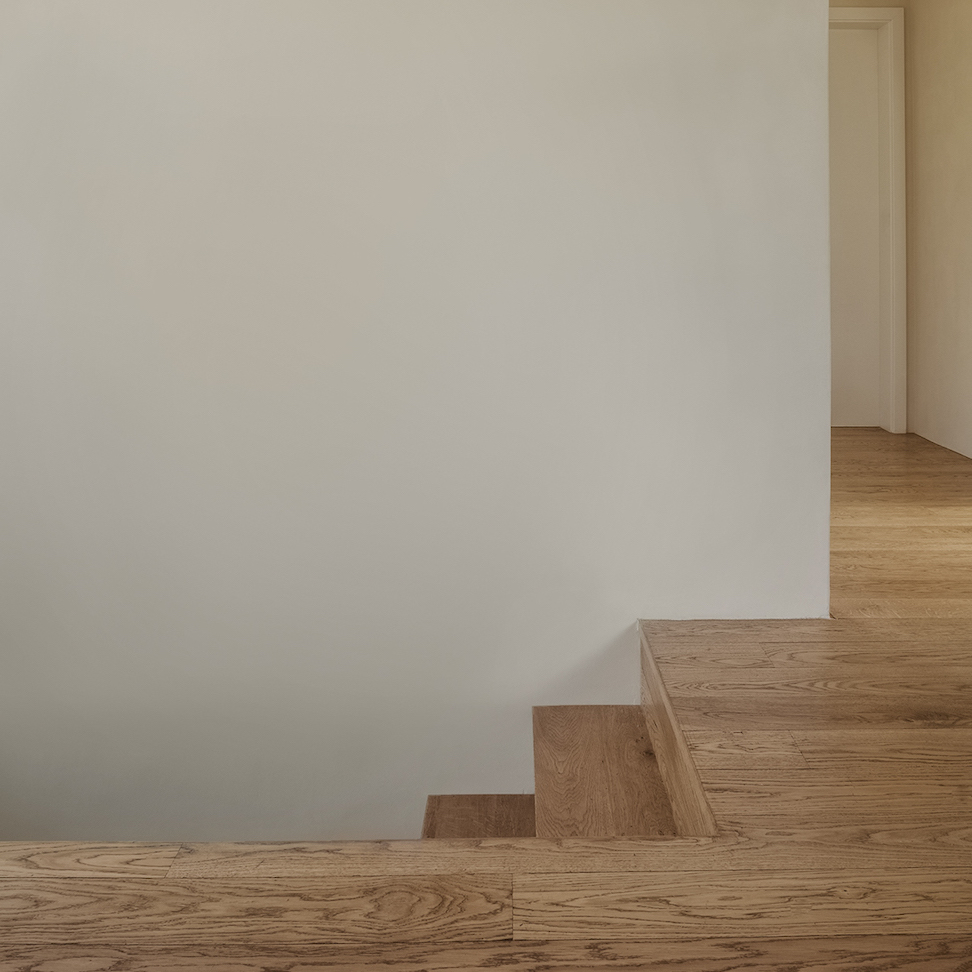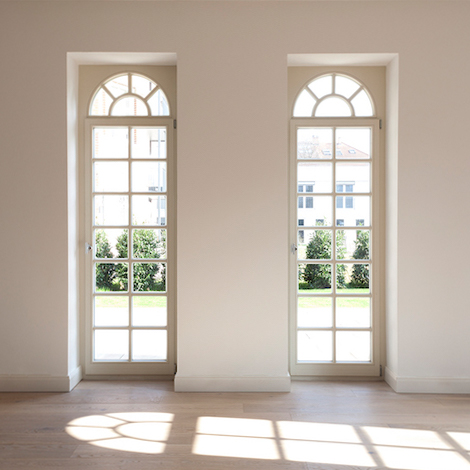Guesthouse U
The living concept of the guesthouse is designed for an individual who lives in the city for a limited period of time. Structural measures: complete gutting of the apartment, removal of a suspended ceiling and two walls. The redesign of the entrée separates the living space visually and acoustically from the entrance door area. In the kitchen, a floor-to-ceiling extension of the window ensures maximum brightness. A minimalist, fully equipped kitchenette with dishwasher, washing machine and dryer was created by relocating the heating burner to the cellar. Continuously laid, oiled oak parquet gives the impression of a closed living space. The bed is recessed into a seating platform so that during the day a living and working area is available which does not look like a bedroom.















